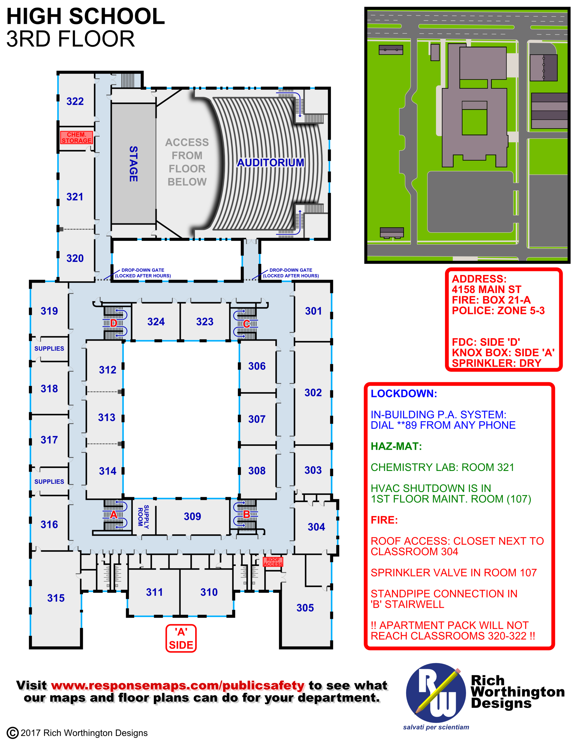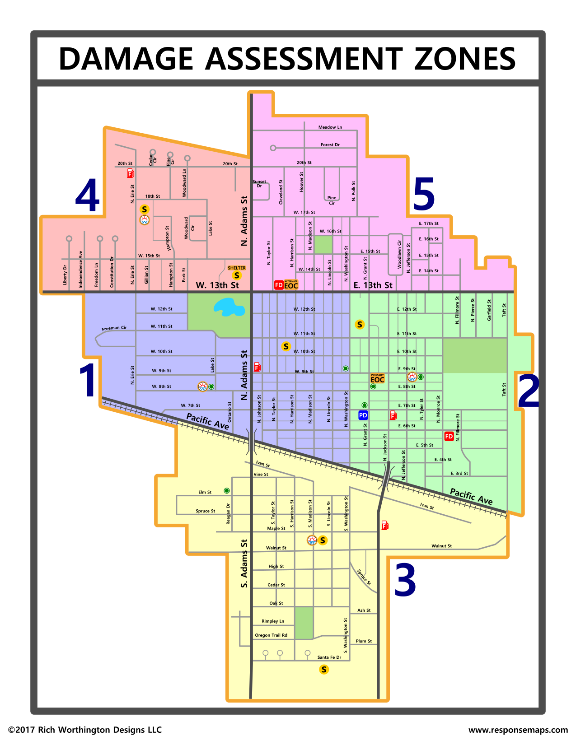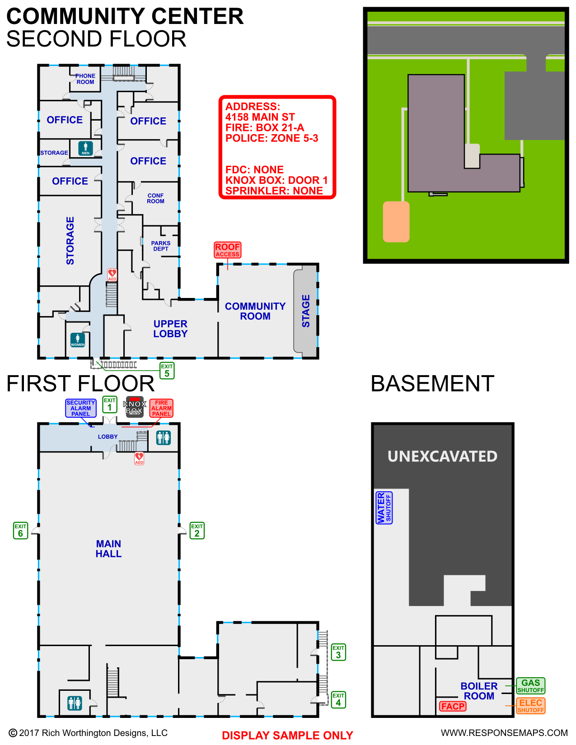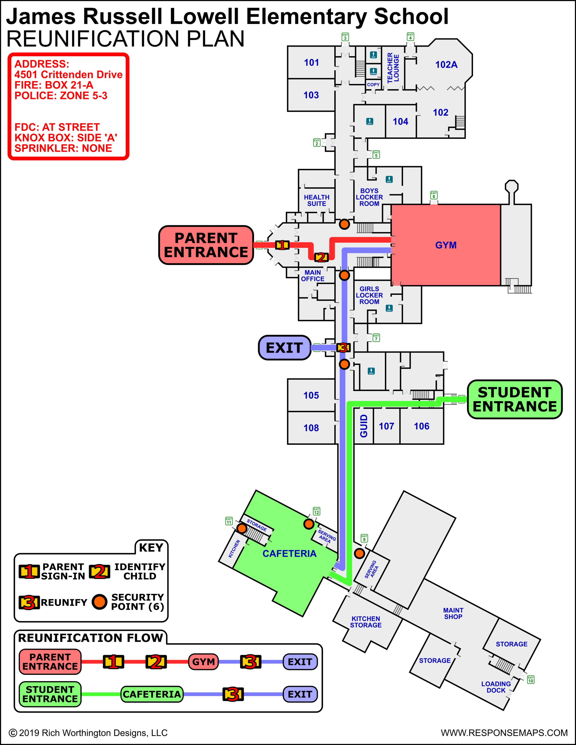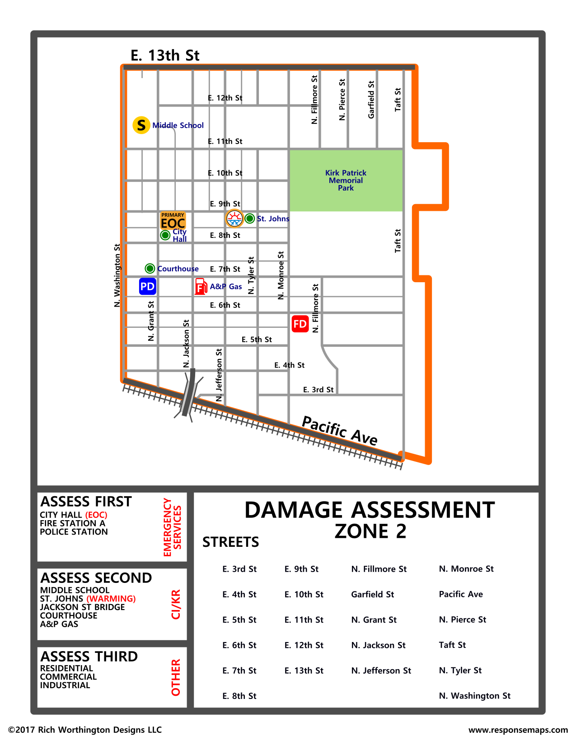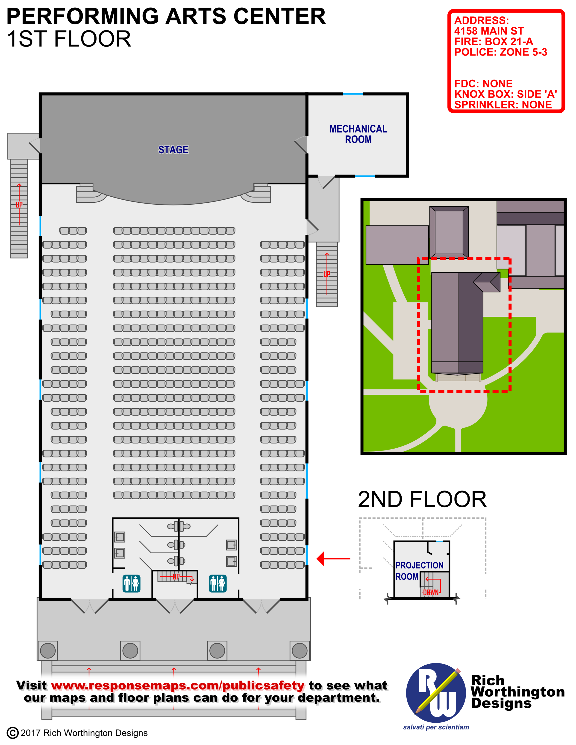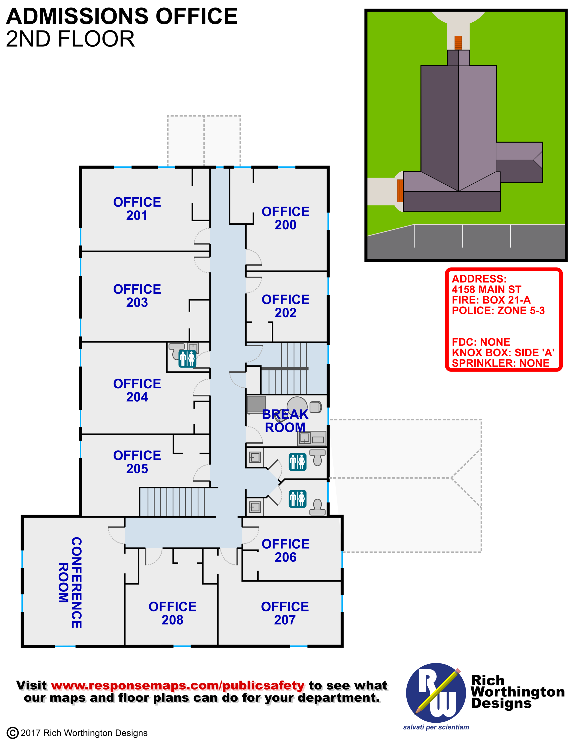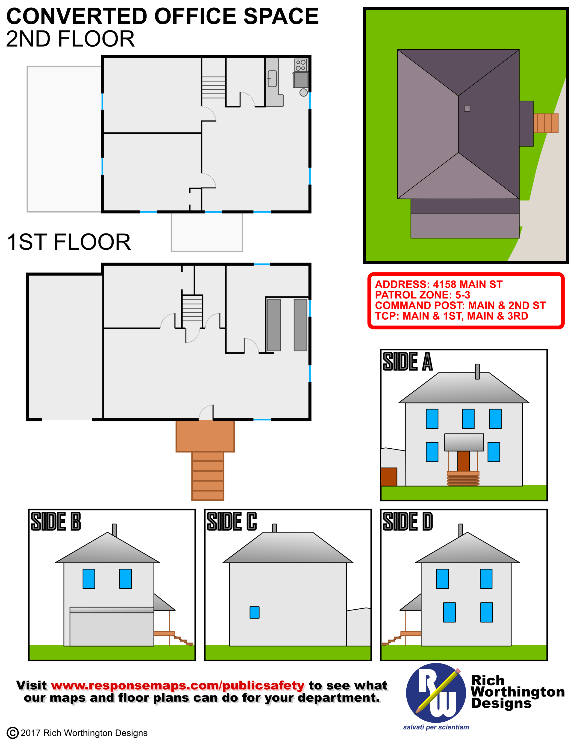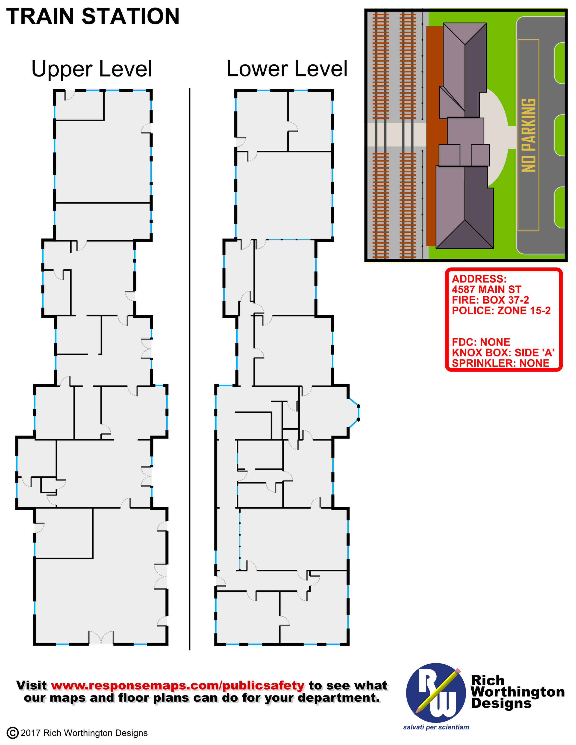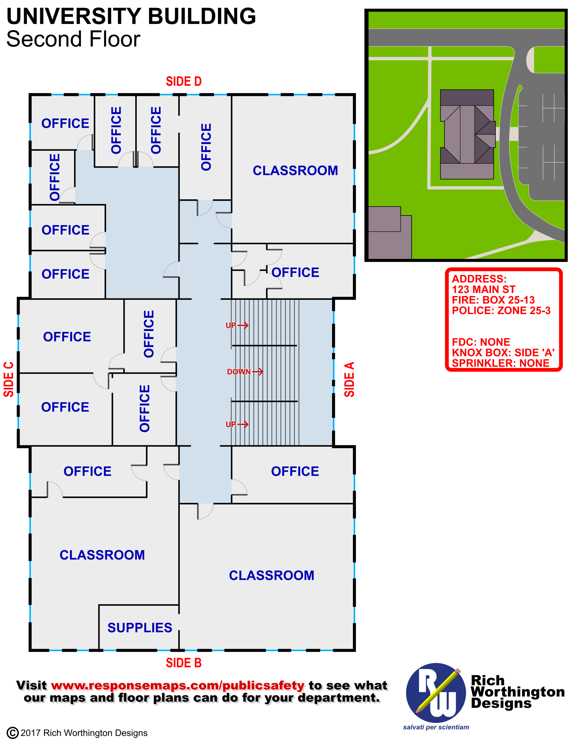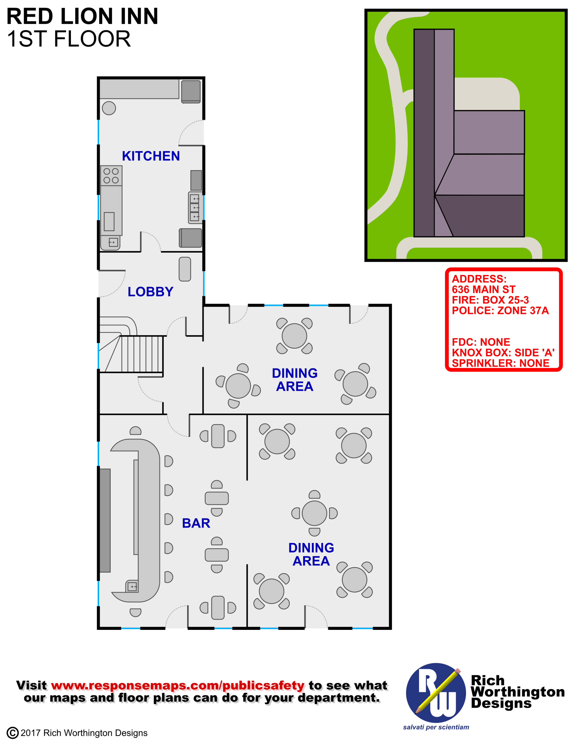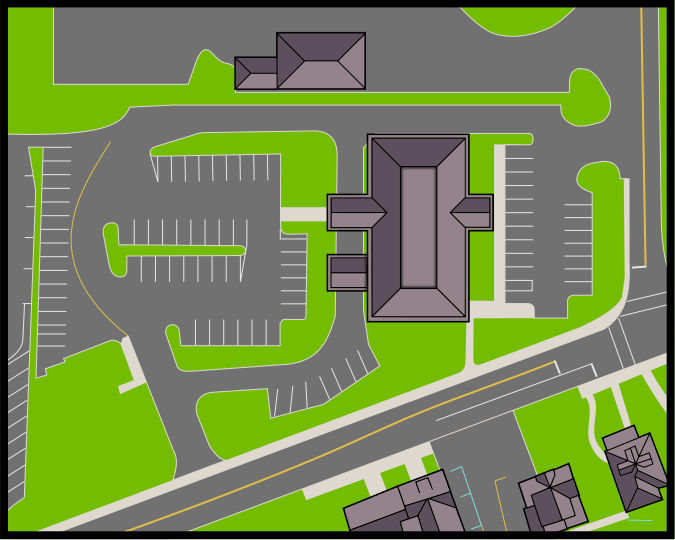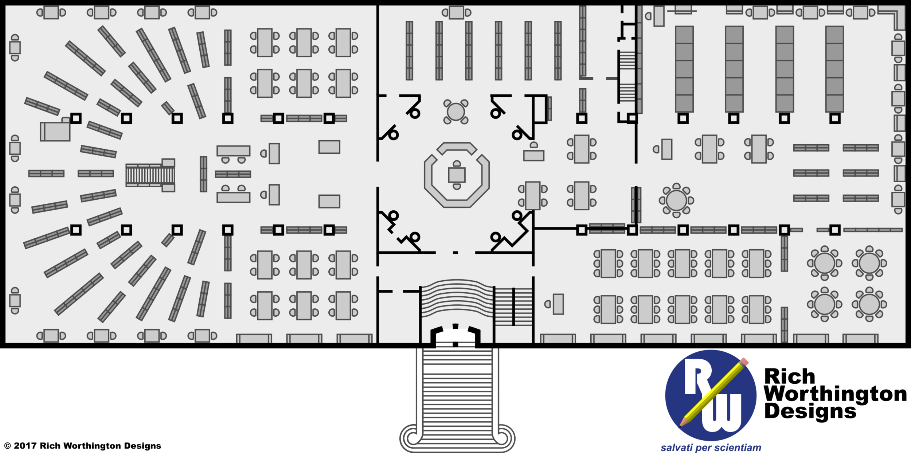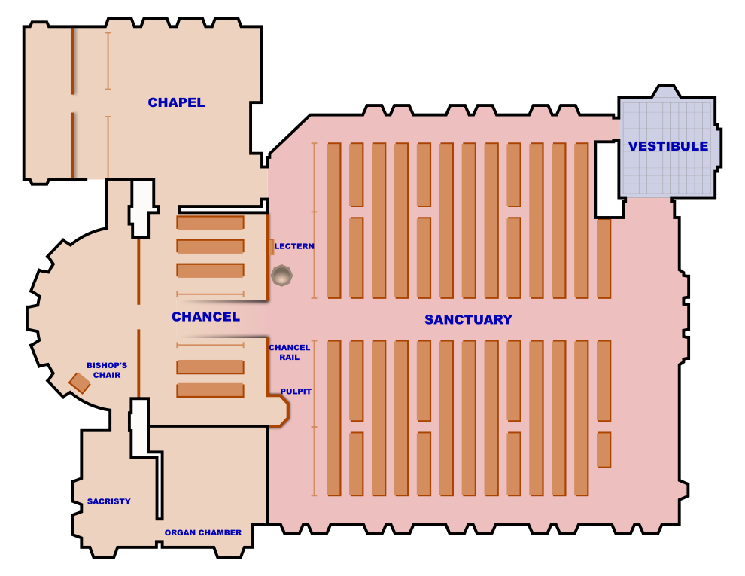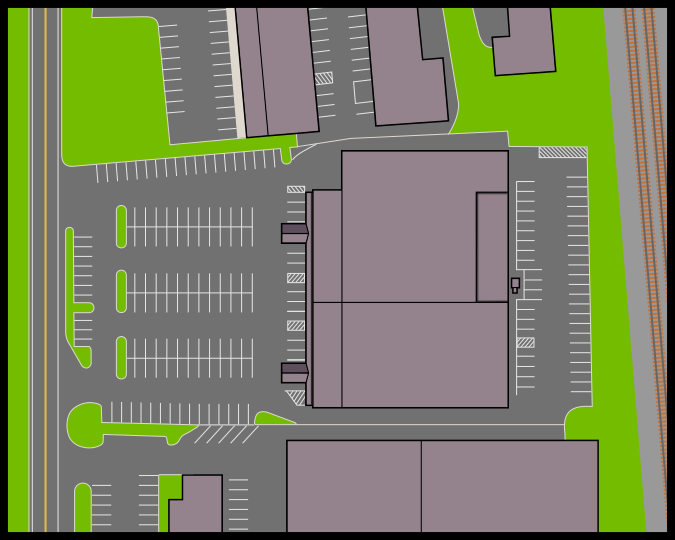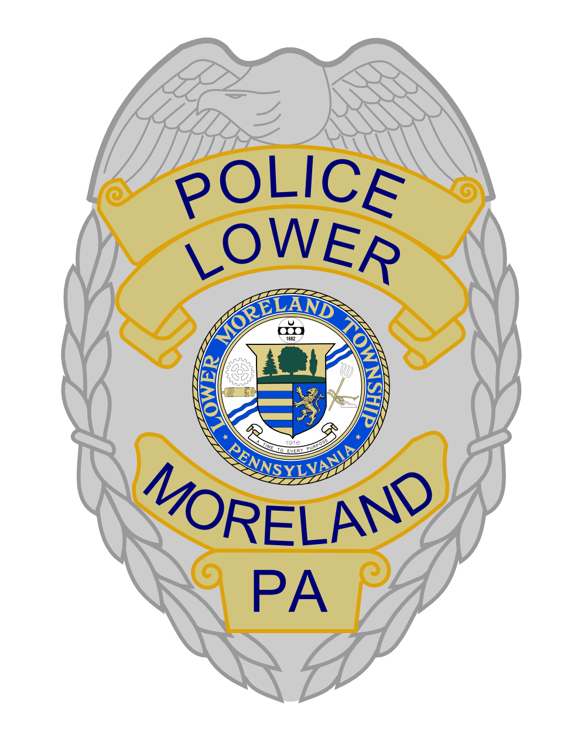the information you need... when and where you need it
As a public safety professional, you know that having access to accurate building information is critical, especiallyduring the first minutes of an expanding incident. At Rich Worthington Designs, we know it too. That's why we hand-draw each and every plan we create for first responders; to ensure that your plan contains everything you need, and nothing you don't. Scroll down to find out why standard architectural plans and blueprints may not be providing you with the whole picture...
This is the first floor of the Springfield City Library. But you wouldn't know if by looking at the first picture. When architects draw floor plans they draw them for builders, not for first responders. So why would you use an architect's drawing to manage an emergency incident? At Rich Worthington Designs, we specialize in turning your collection of as-built plans, diagrams and building photographs into a single, easy-to-read floor plan that tells you exactly what you need to know.
For fire departments, we can draw plans that fit your needs. We draw our warehouse plans with large area searches in mind. We draw apartment buildings knowing that vent-enter-search might be your best option. We can even identify building areas that your preconnects and high-rise packs won't reach, helping to ensure that your first line through the door always reaches the seat of the fire. Does your engine carry enough 5" to lay in from the hydrant? We can draw that. Will a twenty-four foot ladder reach that window, or should you grab the thirty-five? We can draw that too. We will work with you to create floor plans that let you start planning a successful operation before you even arrive at a fire.
For law enforcement, we understand that your needs are different. Responding to an active shooter incident or serving a high-risk warrant comes with its own unique set of challenges. Our floor plans can differentiate between high (head height) and low (waist height) fixtures and furnishings, helping you to identify potential cover and concealment locations as well as lines of sight within a building. Our plans can show different types of locks, doors and windows, allowing you to select the most appropriate breaching method. And best of all, our low-file size, high resolution PDFs can be stored directly on your smart phone so you can access them while you're away from your vehicle or inside a building, even in locations where you lose cell service. Our floor plans can also be easily scaled to work with devices such as the Wrist Resource™.
If you think our maps and floor plans might be the right solution for your department, please contact us for more information. We will work within your department's budget to ensure that your personnel have the information they need, when and where they need it.


